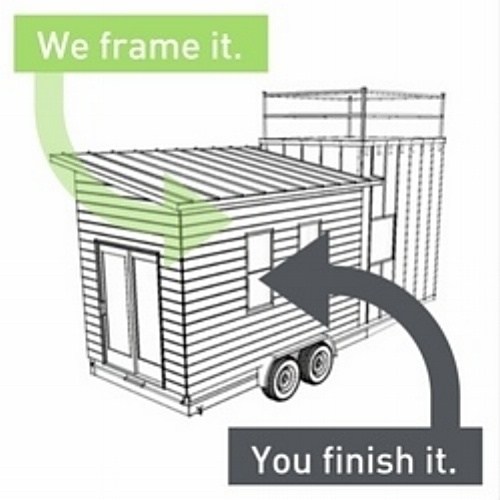The SPRINGS
The SPRINGS is spacious and functional offering 200 sq ft on the main level, a 65 sq ft loft plus a 100 sq ft roof top deck to take in the views.

Make this model your own.
We used the engineering precision in our CAD systems to design in a range of configuration options. Tweak the plan from a matrix of door and window opening configurations, without the complexity and time of a custom design.

.jpg)






.jpg)





